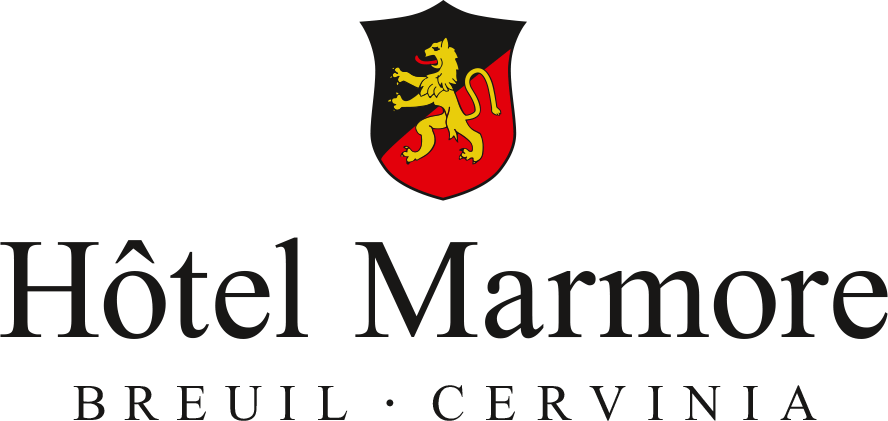The story of Hotel Marmore
Learn more about the history of this classic Cervina hotel
It all started in 1935
Everything started with Mario Germano, a Piemontese young workman who originally came to Cervinia in 1935 to build the lifts to Plan Maison and his wife Ivonne Maquignaz (in Germano), a local woman from Chambave who every summer would move with her family in Cervinia, at the time called Breuil, to graze cows in the pastures they owned up there.
In the early 40's, they already had a small tavern with two tables and 4 chairs where they served food and wine. However, it’s in 1948 that the first stone of the hotel was laid; the tavern became a small bar and at its side they added a small baker and food shop. In 1951 the hotel already had 2 floors.
Two floors and eighteen rooms
Designed by geom. Ferdinando Cagnani it had an underground area with a kitchen, a laundry, a boiler, a cave and a storage too. At the ground floor the bar was located. They served swell as reception, and a small restaurant; while the two floors hosted 9 rooms each with three bathrooms per floor.
In 1953 a triangular shaped new volume was added on the Cervino Creek side to host a ball room where live music would be played by a small 3 elements orchestra: Mr. Tony at the drums, Mr. Luigi at the accordion and Carlo at the violin plus other instruments. In 1955 the space under the roof was turned into a new floor with garret windows to give light to 7 new rooms and 1 new bathroom. 1956: 2 floors are added for a total of 4 floors above ground floor.
It’s in this period that the hotel got its TV in the bar area to show the Italian super popular ‘Lascia o Raddoppia (aired from 1956 to 1959)’ and a few years later the unforgettable Cassius Clay’s boxing victories.
The 1957 enlargement
After all these years of little additions, it’s in 1957 that a major enlargement project was realized following Giustino Brunod’s project: the South wing was realized with 4 floors. In this new wing, on every floor, were realized 6 new rooms all with ensuite bathroom with shower. The kitchen was moved from the underground floor to the triangular shaped room that had once been the ballroom; an elevator was added. The fifth floor was added in 1959.
The hotel had now a parking area in the basement where guests could park their car passing on the wood bridge in front of the Serenella hotel. Due to the fact that the underground floor (facing the courtyard) didn’t have common services but hosted technical volumes such as boiler, wine/ liquor cave, ironing room, laundry, toilettes and storages, guests could reach the ground floor through an outdoor stone stair that from the courtyard went to the ground floor.
The most popular bar in town
During the end of the 50's Marmore's bar was one of the most popular in town for both local and tourists. The other memory everybody recalls is the hot chocolate perfume you breathed as soon as you entered the main door.
The restaurant, with its 35 tables and scenic large windows looking out at the Grandes Murailles, was very popular too, mostly for lunch among swiss ski instructors and their guests.
On the first floor a few rooms were removed to create a lounge area that sometimes was transformed, as the restaurant room, in dance/ball room.
The hotel is modernized during the 70s
In 1963 the hotel had 65 rooms; among these 30 already had a private bathroom. It was in 1973 that, reducing the number of rooms to 57, all the rooms got their private bathroom with shower or bathtub.
Another technological big change arrived in 1976 with the first switchboard telephone. Still a few little changes in the 80ies with the creation of staff rooms on the basement floor facing the courtyard (1980).In 1983 the bar was now moved from the main street to the inner area connected to the restaurant, the main hall was redesigned and a new ski-room with direct access from the lane was realized.
The large renovation of 1992
A large renovation project was realized in 1992 when all the South wing was completely renovated and refurbished: the six rooms/floor of this wing were demolished to give space to 4 large modern rooms with a cosy sofa-bed and relax area: this was how the new superior rooms were created.
The hotel safety had to be improved as well: the boiler/fuel storage was brought outside with the creation of a large terrace, that became a very appreciated solarium, at the end of the restaurant room, and a safety outdoor stair was installed on the North face of the hotel.
Grand opening in December 2017!
From 2015 in the hands of the well known Scandinavian company STS Alpresor, the Hotel Marmore has now new opportunities and resources after two years of renovation. It is ready to start a new page of this ongoing story with the next opening for winter 2017-18.
